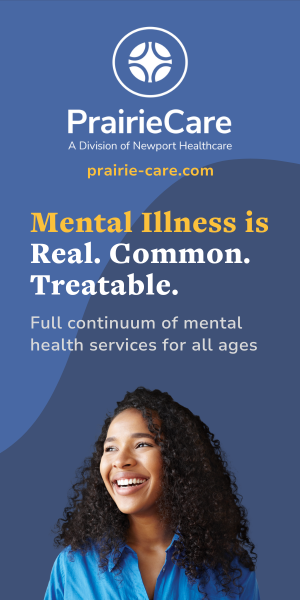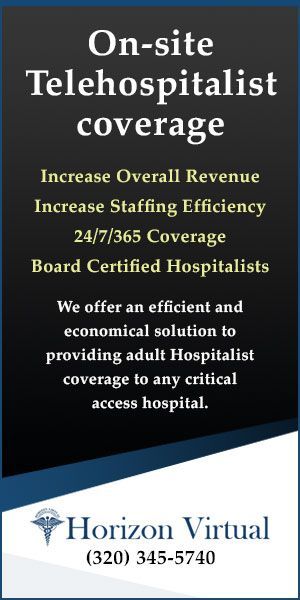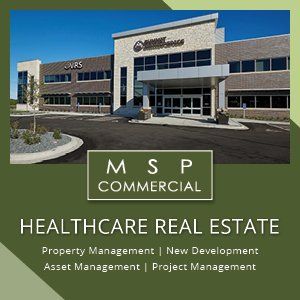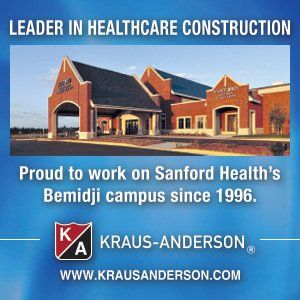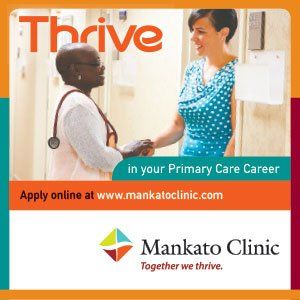he role architecture and design plays in communities has changed significantly over time. For example, historically, architecture’s role in a medical environment was solely functional, but the psychology of architectural design as a healing component was rarely considered. Today, “healing architecture” is an approach that combines physical recovery with psychological recovery, and it’s playing an important role.
Health Care Architecture
Community Engagement in Design
Effectively serving the underserved
BY Kristine Sallee, CID, Amy Williams, AIA, and Donovan Nelson, AIA
Architects and designers now consider how people, including patients, patients’ friends and family members, and physicians and other medical staff, perceive the health care spaces they occupy. A positive atmosphere can improve motivation and enhance recovery. This can include features that appeal to personal choices such as offering different seating options or lighting controls that feature dimmable lights, soft lighting, or the ability to draw shade into a room to reduce glare. Spaciousness is also key, as are an appealing color palette, outdoor influences, biophilia and noise control. These qualities have a notable impact on people who are vulnerable during illness or injury.
Similarly, health care facilities historically have not been designed to improve social equity. In fact, inequities based on wealth, race, gender and physical ability have often been reinforced by patterns of land use and ownership, the organization of cities and suburbs and the common design of dwellings and their interiors. Many architects today are exploring how architectural design can respond to major social challenges. Examples of projects that improve social equity through design include co-housing with shared common spaces, schools in low-income neighborhoods that incorporate health care services, barrier-free facilities for veterans with disabilities, neighborhoods where vacant ground-floor retail spaces are repurposed for health care and community services, and solar energy cooperatives.
Architecture is not just about designing beautiful buildings.
Consensus Building
A critical step in creating effective spaces for specific communities is learning about the unique challenges those communities face and understanding their needs wants, and cultural traditions. One way to do that is to invite representatives of the communities to have a say during the decision-making process at the onset of the design process around a new project. The people who live and work in these communities have valuable information that supports consensus building and ultimately a project’s impact.
Our firm is designing several projects that accommodate the unique needs of and perspectives on health care delivery in typically underserved communities. This process begins with listening to the voices of the community and then incorporating their input into new facility design. At the onset, it’s important to execute research and a series of pre-programming tasks to help understand the needs of the communities. This includes conducting evaluations, formal site observations, interviews and visioning sessions, among other things, to gain a deeper understanding and create a plan. The following examples demonstrate how this process supports effective and successful design.
Family Tree Clinic
For more than 50 years, Family Tree Clinic has been providing reproductive and sexual health services to underserved populations from an old St. Paul school house. The clients — 55% BIPOC, 60% LGBTQ+, and 70% below the poverty line — faced long waiting lists and barriers to leading edge medical care. So, in 2017, Family Tree planned the next phase of growth, which included expansion of its facility and community services.
The process started by identifying the needs for Family Tree Clinic physicians and medical staff and the community it serves. The collective team knew it was important to stay rooted in the community. Additionally, Family Tree Clinic wanted to grow its capacity to serve the LGBTQ+ community and create an environment that was a welcoming and safe place for all.
A variety of pre-programming tasks helped the design team understand the clinic’s needs from a staff and patient perspective. This included conducting pre-occupancy evaluations to understand the community’s needs. The process began with site observations and a visioning session with physicians, medical staff and patients to understand the desired goals for the project, space values and themes. Examples of key findings included several factors:
Indoor Environmental Quality: Air quality and thermal comfort were underperforming, and acoustic conditions were not satisfactory.
Privacy: Employees found it challenging to have private conversations with patients and to conduct work in their dedicated spaces.
Lighting: Employees wanted to maintain access to natural light and improve artificial lighting.
Accessibility: The space needed updating to accommodate people of all abilities, blind, deaf, and so on. In addition, having access to parking and public transportation was important to both patients and staff.
Design: Patients wanted a welcoming, bright, and open space and they wanted to feel safe. They also wanted comfortable furniture for people of all sizes and artwork celebrating local artists and the community.
An important theme that was repeatedly revealed during the research phase of the Family Tree Clinic project was the need for the clinic to be more rooted in the LGBTQ+ community. It needed to be a facility that made their often-marginalized patients feel like they matter and know they are being cared for to the highest standards. We helped the clinic connect with its community by:
- Weaving preferred pronouns into the design.
- Applying inclusive language.
- Creating all-gender restrooms.
- Producing signage in multiple languages as well as signage featuring pictograms.
- Using rainbow flags in the design.
- Creating access to affordable products and free resources.
Project Follow-up
A post-occupancy evaluation of the Family Tree Clinic was conducted by the design team. This process evaluates a building’s performance after it has been occupied by users, aligning design outcomes with design intent. Studying user-environment relationships transforms a building as a product to a building as a tool, or even a solution. As part of this process, patient, staff and physician surveys were extended. One question on the patient survey was: In what ways does the clinic environment support an affirming/positive health care experience for you?
Patients’ responses included:
“Open space, natural light, windows in exam rooms are so much better than 100% artificial light.”
“I think this clinic is beautiful and very calming. The colors are very welcoming and the views to outside make it very breathable.”
“This place is magical compared to other healthcare clinics. Y’all are doing great.”
Other notable findings from the post-occupancy research included a 66% improvement when asked if the workspace supports communication among coworkers and a 57% improvement when asked if the clinic environment enables private conversations between providers and patients. When asked if the new workspace supports the organization’s culture and an overall sense of community, 52% of staff agreed with this statement, and 27% strongly agreed.
One staff member shared, “The variety of furniture is absolutely wonderful. I am a person who sometimes struggles with lack of furniture that works for my body in professional spaces, and I am so appreciative that every room I enter has furniture that easily works for myself and others.”
The 17,000-square-foot clinic, now located on a bustling retail corridor connected to three mass transit lines and major interstates, is an inviting oasis for patients and a safe, trauma-informed place of respite. From parenting classes and legal clinics to peer education and LGBTQ+ drop-in sessions for youth, the Family Tree Clinic is a safe and comfortable space that feels like a home away from home.
Community input is key to project success.
One Southside
Southside Community Health Services provides health care to underserved populations in South Minneapolis. Currently, Southside Community Health Center operates from two separate facilities located a mile apart, which poses logistical challenges for patients. Space limitations at both locations have hindered any possibility of expansion.
Leadership recognized the need to expand to provide more services to a greater patient population and thus embarked on plans to build a state-of-the-art clinic in the historically significant East Lake Street community, which is a medically underserved community near Allina Commons on Chicago Ave. Named One Southside, the new facility will consolidate services into one building (including comprehensive community care, primary care, behavioral health, imaging, dental and vision services), improve visibility and access to services, and create an environment that is welcoming and safe for all.
The design team began the process by gathering census and demographic data for the clinic as well as for the new site, which allowed us to understand the nuanced differences between the current neighborhood and the new location. We conducted a series of focus groups with key entities including community members, patients, physicians, medical staff and clinic leadership. Gathering this feedback was critical to the cultural and design elements for the public areas and staff spaces.
The team collaborated with leadership to understand the vision, determine the project drivers, create a mission statement, and set goals. The design team engaged with the physicians and clinic staff to understand their spatial and functional needs and consulted with several physicians and staff groups on the look, feel and function of all spaces.
Community input is key to project success, which is why we are developing a plan to engage the community and neighborhood to gain even more insight from the people who will use and benefit from the space.
Some of the insights uncovered during the pre-programming phase include the importance of creating an energy-efficient and sustainable space. As a result, One Southside is pursuing B3 (Building, Benchmarks & Beyond) status, a sustainability metric for the state of Minnesota that sets high standards for energy use and management.
Also important was building a clean and healthy environment that supports healing, which is why the project’s concept is based on the principles of biophilia and trauma-informed design.
By listening to and engaging staff, hearing all points of view, and improving the overall employee experience, we committed to the five drivers of the project as identified by leadership. One Southside must be:
- Rooted in the community.
- Diverse, equitable, and inclusive.
- Resilient and adaptable.
- Inviting, welcoming, and open.
- Adept at offering integrated health care and connecting practices.
As a full-service community health center, One Southside is committed to providing exceptional and comprehensive health services in a professional, inclusive and culturally responsive setting. The new facility, anticipated to start seeing patients in the summer of 2025, will support this vision.
Native American Community Clinic (NACC)
For 20 years, Native American Community Clinic (NACC) has been serving patients out of a South Minneapolis strip mall, but space limitations make it challenging for NACC to offer all the essential services the community deserves. NACC recognized the need to expand its physical space and its services to reach its goal of reducing health disparities within the Native American Community. We are currently working with NACC to design a 40,000-square-foot clinic that will be modernized and nurture the culture and identity of the community it serves.
We approached this project with curiosity and a learning mindset, ensuring the outcome is Indigenous first. We orchestrated several discovery sessions not as experts, but rather as listeners and learners. The sessions were cultural in nature. For example, community elders told stories, shared points of view and made connections. The design was born from those experiences. Examples of insights, outcomes and next steps that came from the discovery sessions include:
An aesthetic that represents healing and togetherness. The community did not want to commit to a certain motif — there’s no bear in the lobby, the clinic isn’t shaped like a canoe. Instead, space is inspired by connectedness.
An untraditional lobby. Instead of having a registration desk, which can feel very transactional and is typical of most health systems, NACC plans to devise something more welcoming and less intimidating, which is currently being researched and developed.
The new facility will emphasize a culture-focused perspective on healing. It will include expanded medical, dental and outpatient behavioral health services with an emphasis on traditional Native American medicine, as well as space for smudging, spiritual reflection and community events.
We are currently working with NACC to design a 40,000-square-foot clinic on the first and second floors of a new six-story residential building that is addressing the housing needs of one of the largest urban Indigenous populations in the country. The clinic will be modernized but will still nurture the culture and identity of the community it serves.
In Summary
A lot of care goes into creating functional spaces for distinct communities, proving that architecture is not just about designing beautiful buildings and aesthetically pleasing places. It’s about strategically creating environments that effectively serve the people who occupy them. Architects, designers and the general population are understanding more and more how spaces where we spend our time have a profound effect on our productivity, physical and mental health and quality of life. The work that precedes the design, blueprint and building phases of any architecture project is crucial to its success. Hearing and understanding the needs of the people who will inhabit or occupy the spaces being built is crucial to developing designs that effectively serve them.
Kristine Sallee, CID, senior associate at Perkins + Will
Amy Williams, AIA, principal at Perkins + Will.
Donovan Nelson, AIA, associate principal at Perkins + Will.
MORE STORIES IN THIS ISSUE
cover story one
Freedom Echoing: A legislative fix for health care?
By Kip Sullivan, JD
cover story two
Fall-Prevention Research: Improving health and cost savings











