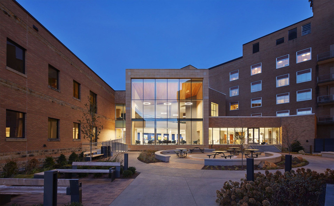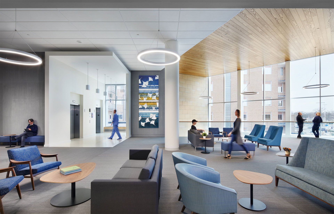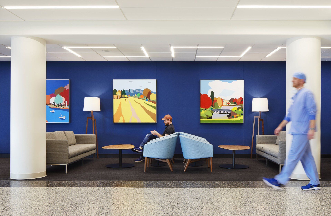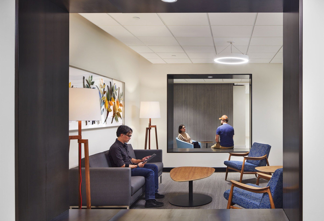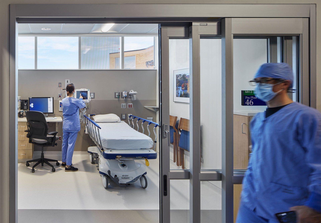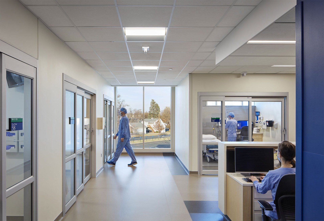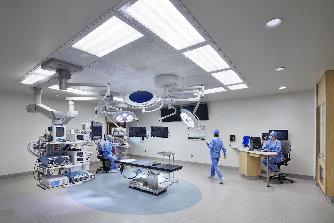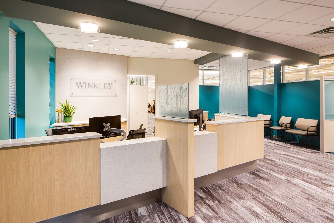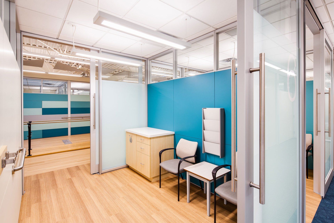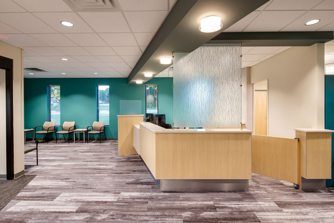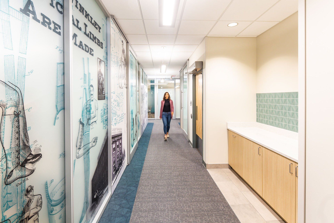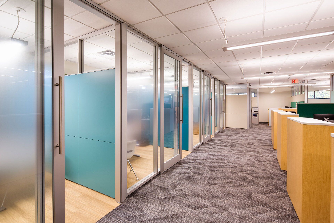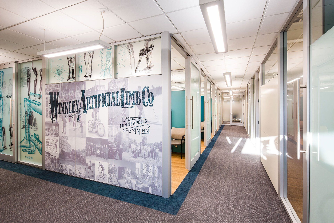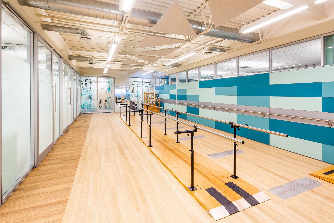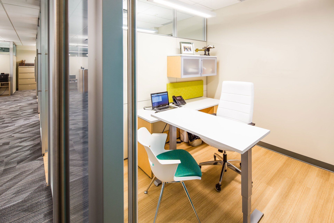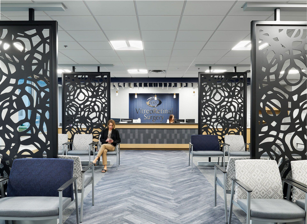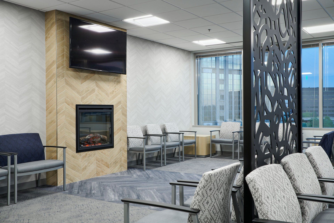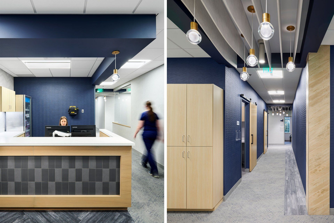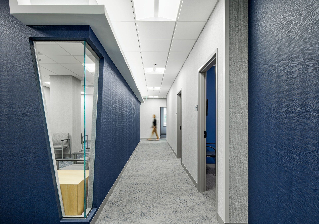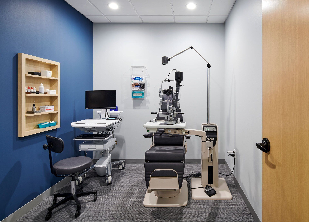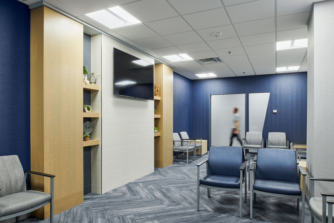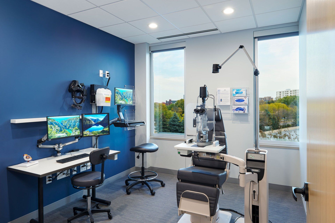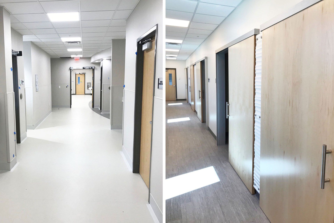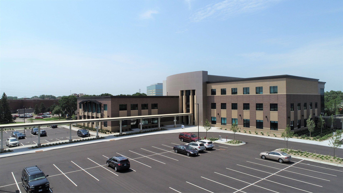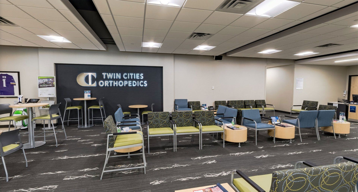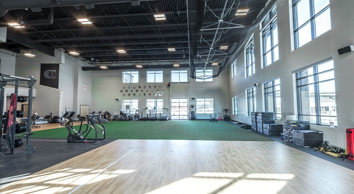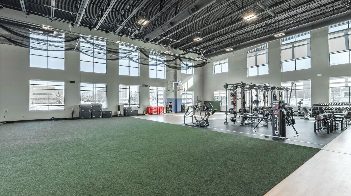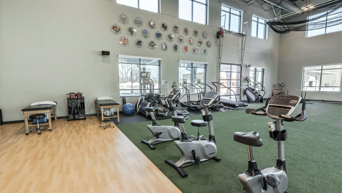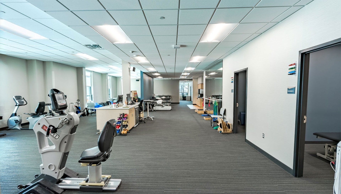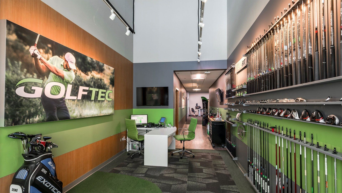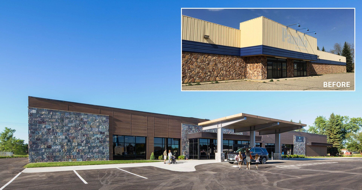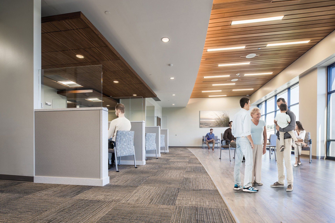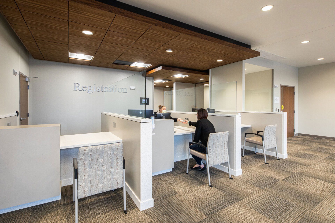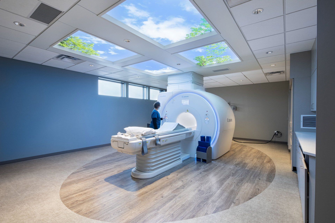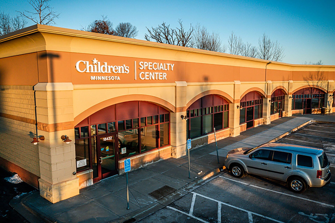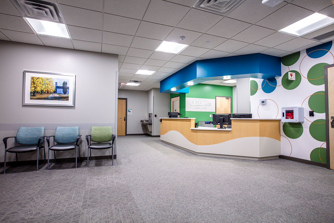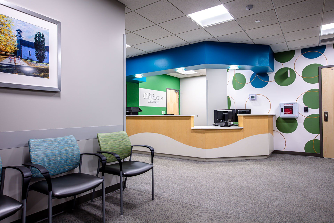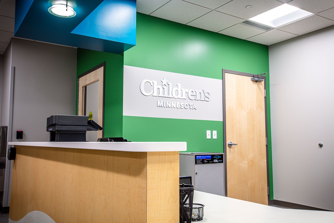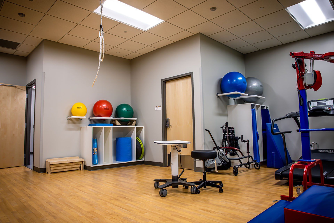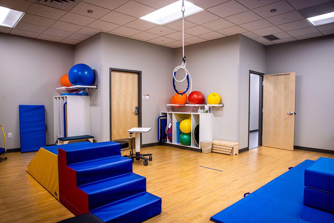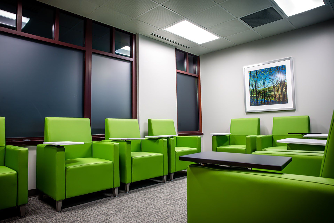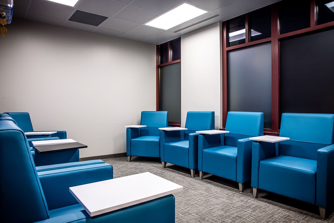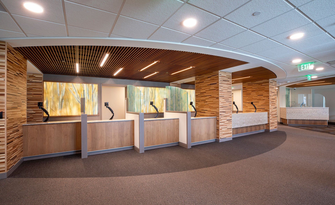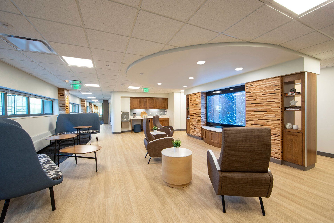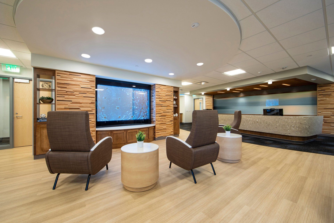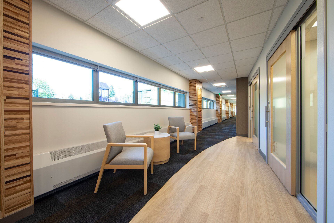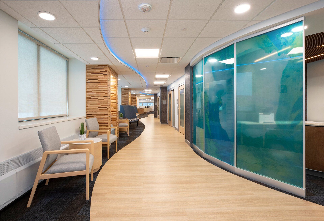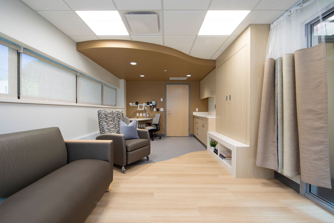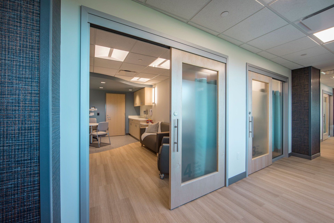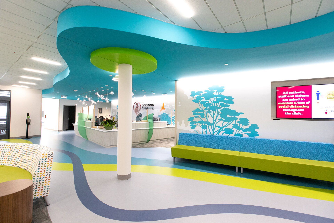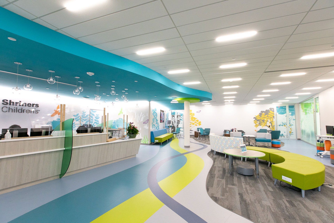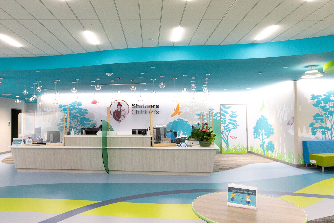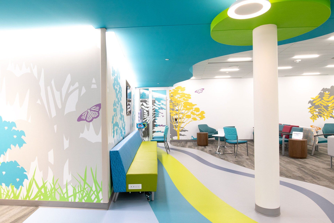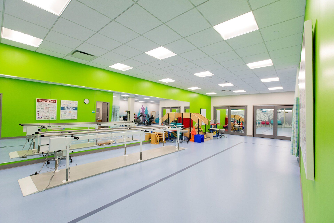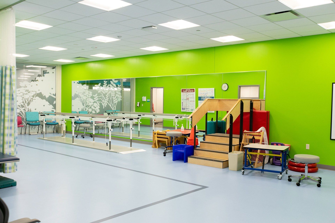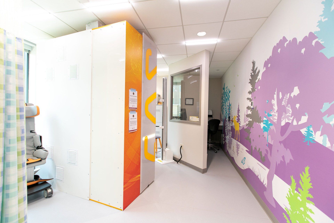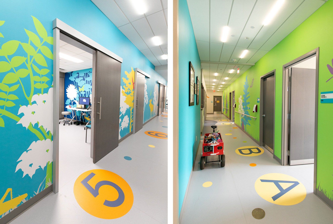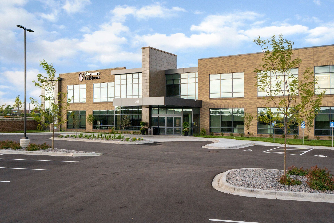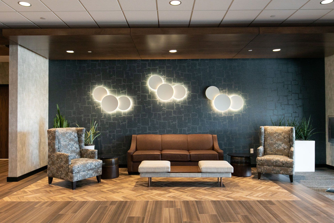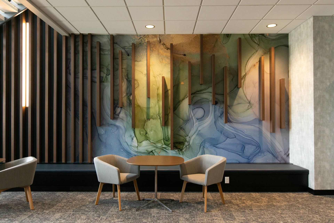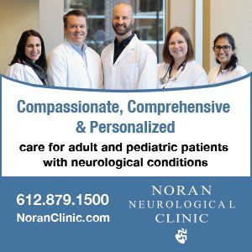Health Care Architecture Honor Roll
For the past 33 years Minnesota Physician’s Health Care Architecture Honor Roll has recognized outstanding achievement in new facilities design. Despite every element of creating new environments for health care delivery experiencing COVID-related setbacks, a surprising number of outstanding new facilities were completed last year. The projects featured in 2021 will serve patients of all ages and health status at sites throughout the state. Our thanks to all those who participated in this year’s Honor Roll.
Mayo Clinic Health System Mankato Hospital
The project centers on providing 14 new, right-sized, state of the art operating rooms. The surgical prep and recovery area expanded to accommodate 42 private, universal rooms for added flexibility. A vertical expansion above the Cancer Center houses the updated Gastroenterology Department, including 15 private prep and recovery rooms , 4 endoscopy procedure rooms and a shelled 5th procedure room for future expansion. The renovated department provides light-filled corridors and allows views to nature for patients and staff. A dynamic new two-story lobby links the public experience to nature while integrating daylight deep into the interior. Connecting the existing buildings simplified way finding across a complex existing network and provided a new space for public gathering, respite, and wellness including a café on the first floor and waiting spaces on the first and second floors.
Type of facility
Surgical Services Renovation and Expansion
Location
Mankato, MN
Ownership organization
Mayo Clinic Health System
Architect/Interior design
Perkins & Will
Engineer:
IMEG Corp.
Contractor
The Boldt Company
Completion date
February 2020
Total cost
N/A
Square feet
25,000 addition, 60,000 renovation
Winkley Orthotics & Prosthetics
Renovation of main clinic with all functions utilized by patients relocated to the front of the clinic to improve convenience and circulation. The remodeled layout decreased the distance from the building entrance to the walking gym by 50%, and the square footage of the walking gym more than doubled, expanding the room for movement and elevating comfort. Glass demountable walls allow energy and light to permeate throughout the space. With enhanced patient navigation, the centralized design strengthens collaboration and efficiency among staff. The primarily neutral finishes and light wood tones permit Winkley’s signature teal to stand out. The prominent history wall highlights the company’s 130-year evolution by way of modernizing historic newspaper clippings, memorable photos, and original hand-drawn sketches.
Type of facility
Clinic
Location
Golden Valley, MN
Ownership organization
Winkley Orthotics & Prosthetics
Architect/Interior design
BDH
Engineer:
Gilbert Mechanical
Contractor
Timco Construction
Completion date
July 2020
Total cost
$1,098,331
Square feet
12,225
VitreoRetinal Surgery
Serving as a regional clinic and the company’s clinical research headquarters, the new environment was designed for efficient research practices and as a comforting place for patients. Entering VRS you are welcomed into an inviting lobby with large windows that create a calming effect full of natural light and beautiful views of Centennial Lakes Park. From the reception area, the efficient layout seamlessly guides patients to the clinical areas. Offices dedicated for research and business operations are positioned to provide substantial amounts of natural light and amazing views all day long. The efficient layout reduces travel time for staff and provides easy access to exam rooms, which allows the practitioners to complete patient visits in a more productive manner. The combination of the efficient flow, biophilic design, and prominent wayfinding elements contribute to a positive patient experience.
Type of facility
Eye Care Clinic and Surgery Center
Location
Edina, MN
Ownership organization
VitreoRetinal Surgeons
Architect/Interior design
BDHl
Engineer:
N/A
Contractor
Greiner Construction
Completion date
June 2020
Total cost
$1,310,663
Square feet
15,000
Vance Thompson Vision
Vance Thompson Vision is a premiere group of eye care and surgery professionals, specializing in the advanced treatment of cataracts and glaucoma, as well as oculoplastic surgery. Dr. Lowell Gess opened the Alexandria clinic in 1975 after completing missionary work as a general and eye surgeon in Sierra Leone. His oldest son, Dr. Timothy Gess, went on to pursue ophthalmology and continued the practice. Today, the clinic is led by Timothy’s daughter, board-certified ophthalmologist Dr. Deborah Ristvedt. The Gess-Ristvedt family has established a legacy of providing world-class care and advanced technology. With other clinics in Fargo, Sioux Falls, Bozeman and Billings, the new Vance Thompson Vision Eye Care Clinic and Surgery Center provides a patient-focused care and surgical environment that houses both a dedicated team as well as the latest in eye care equipment and technology.
Type of facility
Eye Care Clinic and Surgery Center
Location
Alexandria, MN
Ownership organization
Vance Thompson Vision, Dr. Deborah Ristvedt
Architect/Interior design
Sperides Reiners Architects, Inc.
Engineer:
Emanuelson-Podas
Contractor
Innovative Builders of Alexandria, Inc
Completion date
May 2020
Total cost
$4,435,930
Square feet
12,500
Minnesota Drive Medical Campus
Featuring an ambulatory surgery center, a two-story ‘field house’ space for physical therapy activities including basketball, weights, dance, etc, two Golftec golf simulator rooms for analysis and instruction, and medical-office space. Development required bringing utilities down public roadways (including water service all the way from Pentagon Park), installing 990 pilings to an average depth of approximately 100’, a kinetic test of the piling strength which was the first completed in Minnesota in the last 10 years. The creativity in developing on this formerly undevelopable site and also obtaining approvals for an additional 10-story 180,000 sf building demonstrates boldness and long-range strategic planning on behalf of Twin Cities Orthopedics. This project brings increased access to ambulatory surgery physical therapy, clinical space, prosthetics, orthotics, fitness, and sports rehab to the area.
Type of facility
Medical Building featuring ambulatory surgery center with physical therapy
Location
Edina, MN
Ownership organization
Frauenshuh, Inc & Twin Cities Orthopedics, P.A.
Architect/Interior design
Sperides Reiners Architects, Inc.
Engineer:
BKBM
Contractor
RJM
Completion date
September 2020
Total cost
$29,000,000
Square feet
70,1097
Essentia Health - Park Rapids Clinic
Repurposing ‘Big-Box’ retail to an Ambulatory Care Center, this innovative renovation will serve the local community well into the future. Patients may be seen by multiple healthcare providers in one setting and one visit, ranging from their primary care physician to a phlebotomist, radiologist, pharmacist and physical therapist. The clinical module is designed as an on-stage/off-stage model, allowing more communication and team interaction. Collaborative work rooms replace private offices for each care team. The waiting area features digital check-in and flexible social distance seating. Exam rooms with soundproof sliding doors are 30% larger than standard to accommodate families and care teams. The Facility includes two new general radiographic rooms and an MRI exam room. Dual entries in exam rooms and corridors dedicated to staff and patients address issues in treating infectious disease.
Type of facility
Ambulatory Care Center
Location
Park Rapids, MN
Ownership organization
Essentia Health
Architect/Interior design
EAPC Architects Engineers
Engineer:
EAPC Architects Engineers
Contractor
Construction Engineers
Completion date
2020
Total cost
$7,107,390
Square feet
32,969
Children’s Minnesota Specialty Center - Lakeville
Children’s Minnesota Specialty Center - Lakeville offers rehabilitation services including occupational therapy, physical therapy and speech therapy in a family-friendly environment for children of all ages. The center features patient rooms, colorful small gyms and meeting rooms. Children’s Minnesota believes children are more motivated when they are having a good time. Therefore, the team rehab sessions are as playful as possible. All the activities -- from stacking blocks to playing with puppets -- are carefully chosen to help the child learn new skills or build on existing ones. In the coming months, the Lakeville location will add mental health services in the form of an adolescent partial hospitalization program designed to meet the needs of each individual child. Patients will have hours of therapy each day, but will return home with their families each night.
Type of facility
Pediatric Specialty Center
Location
Lakeville, MN
Ownership organization
Children’s Minnesota
Architect/Interior design
BDH
Engineer:
Hunt Electric - Mechanical andPlumbing: Horwitz
Contractor
RJM Construction
Completion date
January 2020
Total cost
$2,000,000
Square feet
7,000
Hennepin County: Behavioral Health and Wellness Center
The Behavioral Health & Wellness Clinic leverages the resources and expertise of county and community providers at one location with the potential to operate 24/7, 365 days a year. The renovation has resulted in space that offers support services in a dignified manner within a comfortable, calming setting. The 13,000 sf clinic provides specialized triage services by assessing and individual’s level of need and referring individuals to the Withdrawal Management Program, the new Mental Health Crisis Stabilization Program, community based social services, or to a hospital or emergency room. The physical environment has a direct impact on behavior and the healing process. This has been universally substantiated and proves to be increasingly relevant as it relates to mental health settings and the overall well-being and safety of patients, family members, and healthcare staff.
Type of facility
Behavioral Health Triage Clinic
Location
Minneapolis, MN
Ownership organization
Hennepin County
Architect/Interior design
Mohagen Hansen Architecture | Interiors
Engineer:
IMEG Corp.
Contractor
Carlson LaVine Construction
Completion date
October 2020
Total cost
$5,170,000
Square feet
13,0000
Shriners Children’s Twin Cities
The Ambulatory Center provides pediatric orthopedic care to children and adolescents from the seven-state area. The interior design is derived from the Minnesota and Midwest landscape, providing a vibrant, pediatric feel. The “high-tech” and “high-touch” theme offers a friendly accessible atmosphere including interactive play areas, placing the child at the center of everything. The design offers space-saving techniques, while addressing patient confidentiality and safety, including dual entry exam rooms, dedicated staff and patient corridors, and collaborative workrooms replacing private offices. The single-floor ambulatory center leads in the path toward outpatient-oriented healthcare delivery, offering the convenience of Provider Clinic, Orthotic & Prosthetic Services, Rehabilitation, Radiology and support services under one roof allowing Shriners Children’s to see more kids in more places, regardless of ability to pay.
Type of facility
Ambulatory Center
Location
Woodbury, MN
Ownership organization
Shriners Hospitals for Children
Architect/Interior design
DiGiorgio Associates, Inc and Stibler Associates, LLC
Engineer:
DiGiorgio Associates Inc, A LiRo Group Company
Contractor
Timco
Completion date
June 2020
Total cost
$1,785,000
Square feet
18,000
City Place II
City Place II is the second medical tenant office building in the Woodbury City Place neighborhood developed by Davis. The 43,500 square foot building is a class ‘A’ medical office building clad in beautiful stone, brick, metal and an abundance of glass. The inclusion of walking paths with a variety of landscaping, a cover drop off and pick up canopy, warm and welcoming interior finishes and abundance of natural light all contribute to a wonderful patient experience. Shriners Health Care for Children selected City Place II for their new home in the Minneapolis and St. Paul region and the OB/GYN practice of Adefris and Toppin moved their clinic to this new location.
Type of facility
Multi-tenant Medical Office Building
Location
Woodbury, MN
Ownership organization
Davis
Architect/Interior design
Synergy Architecture Studio/ BDH Interior Design
Engineer:
KOMA (structural) Loucks (civil and landscape)
Contractor
Timco
Completion date
June 2020
Total cost
$6,500,000
Square feet
43,500
MORE STORIES IN THIS ISSUE
cover story one
Maternal and Infant Health Disparities: Strategies for Reduction
By Ruth Richardson, JD and Alice Mann, MD, MPH
cover story two
The Future of Rural Healthcare: Architecture Beyond the Building
By Todd Medd, AIA and Kristine Sallee, CID, LEED AP ID+C
capsules
Top news, physician appointments and recognitions
HEALTH CARE ARCHITECTURE HONOR ROLL
INTERVIEW
Fifty Years of Health Care Quality Innovation
Jennifer P. Lundblad, PhD, MBA Stratis Health






