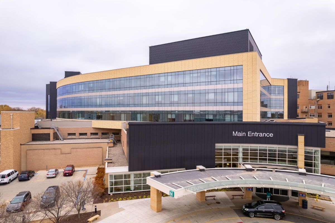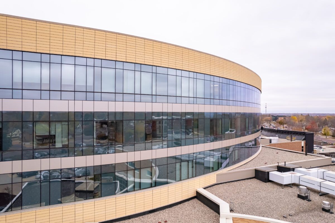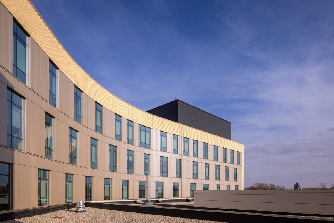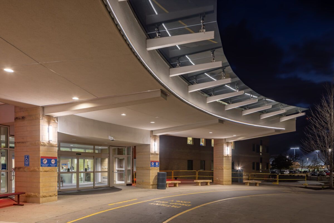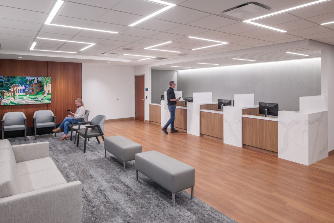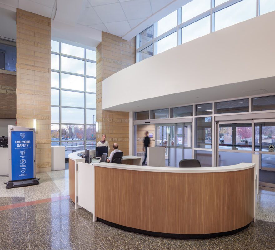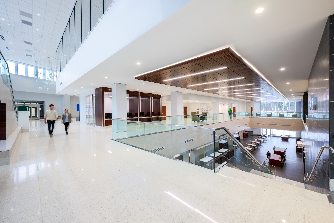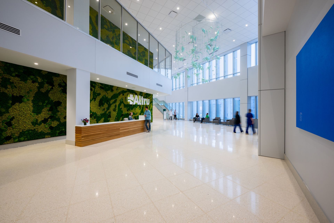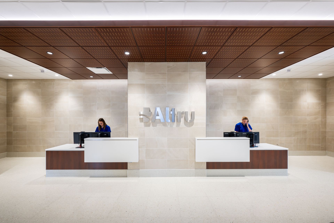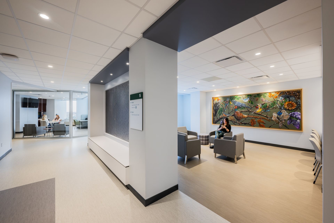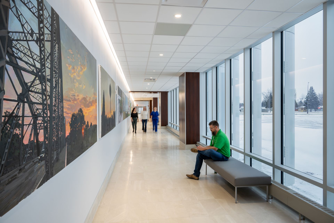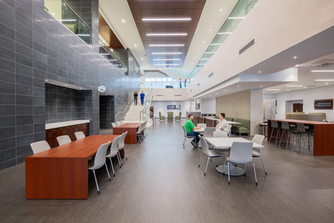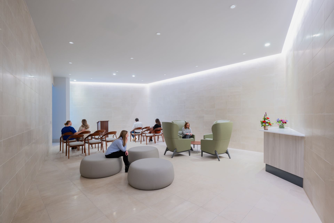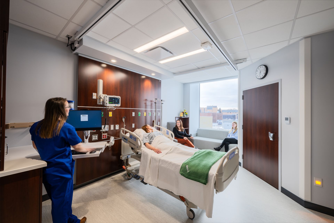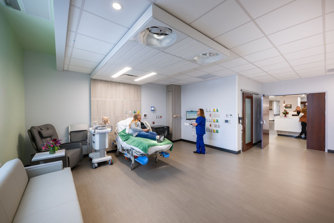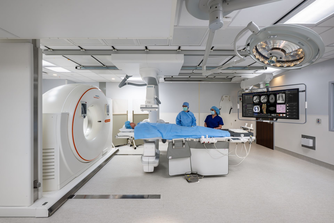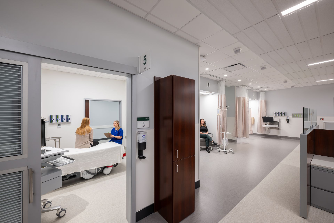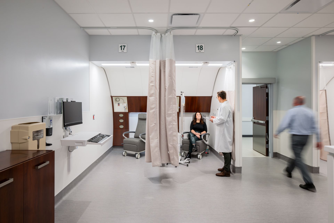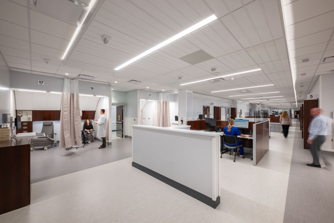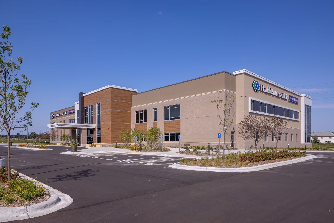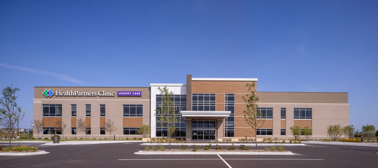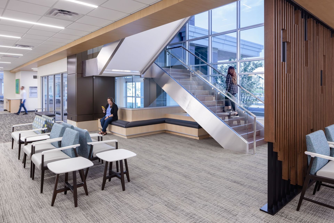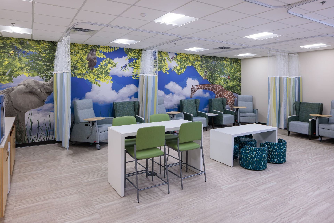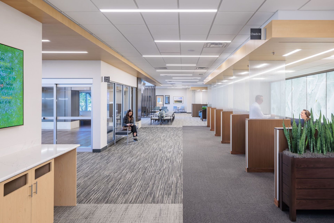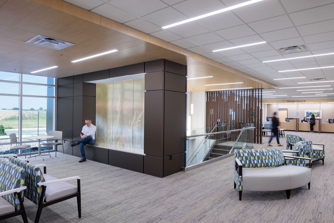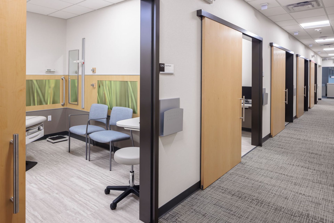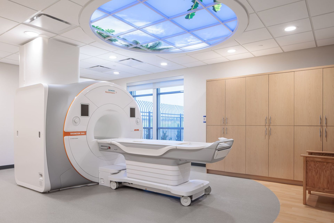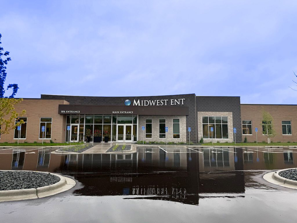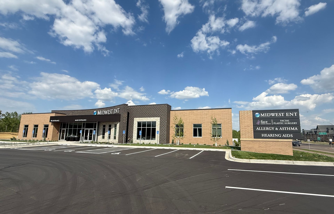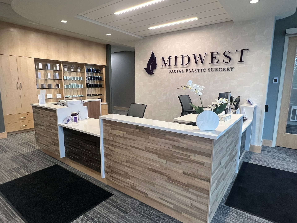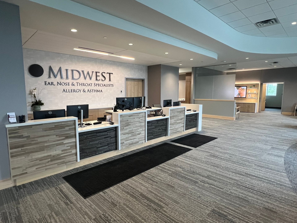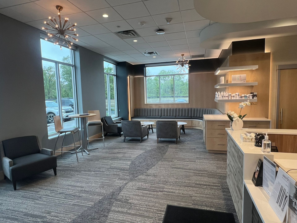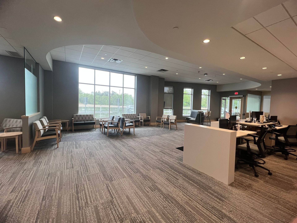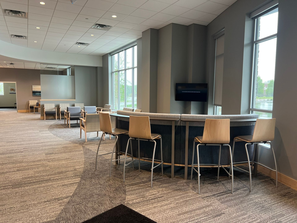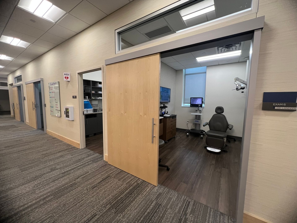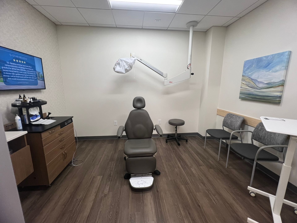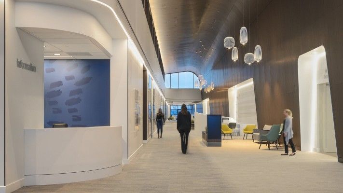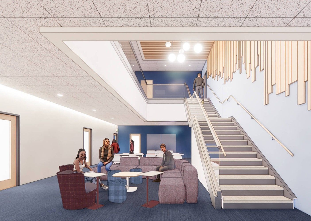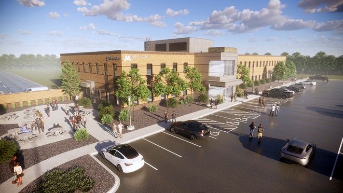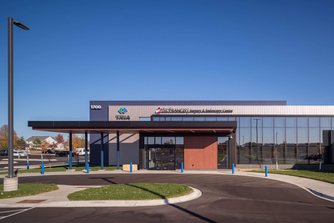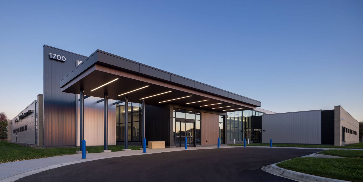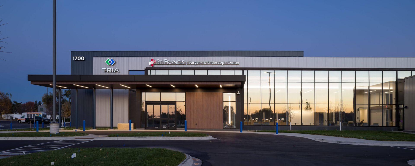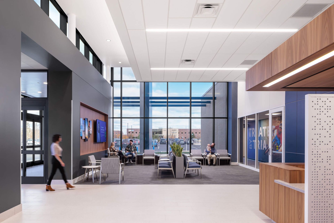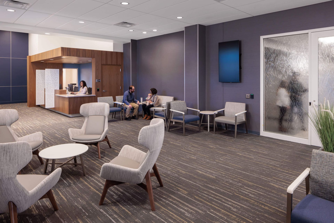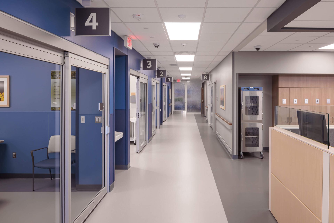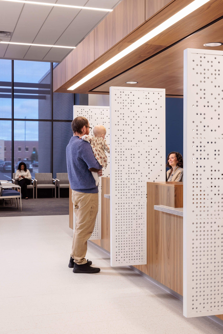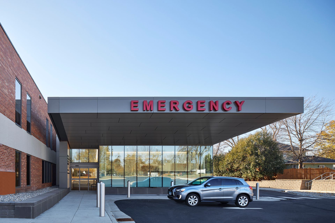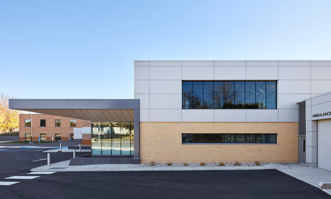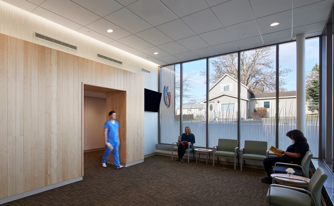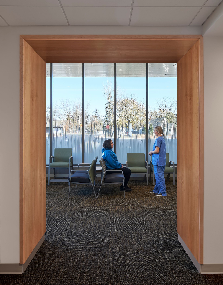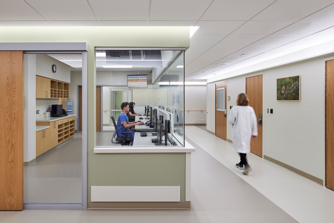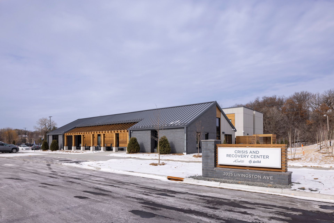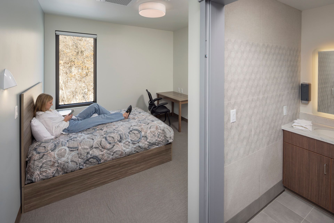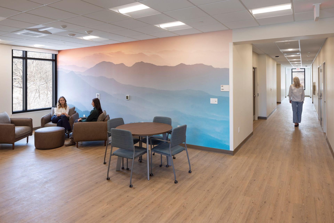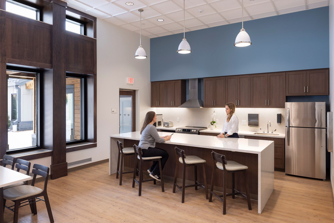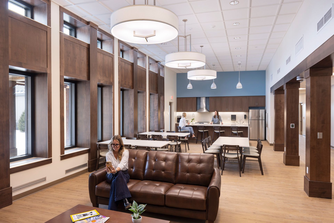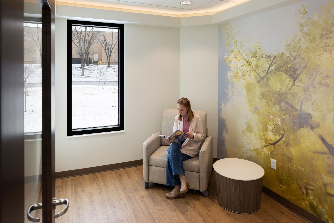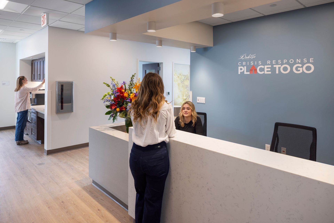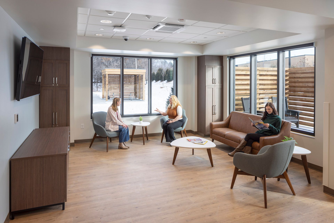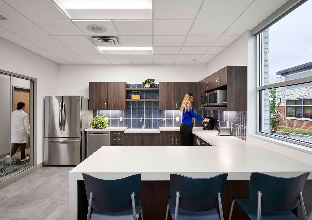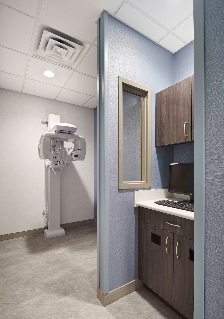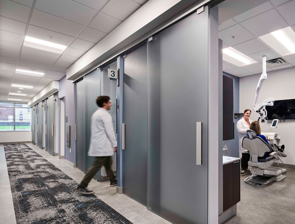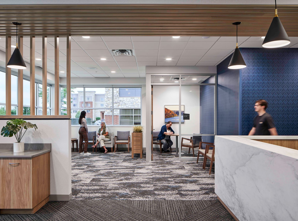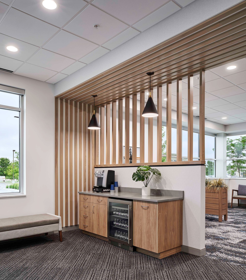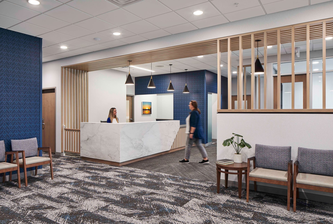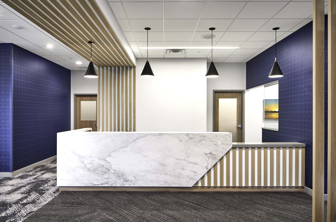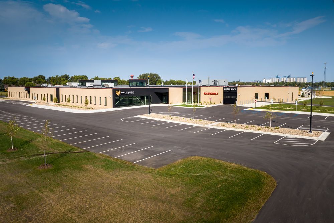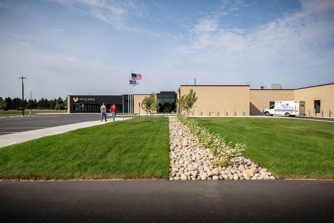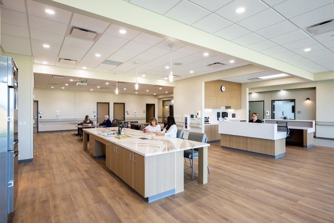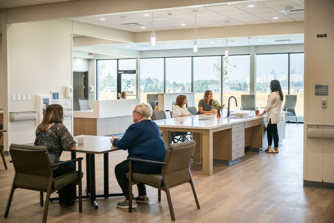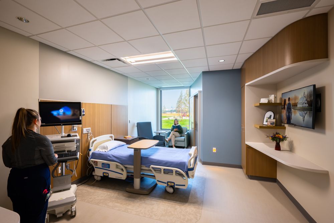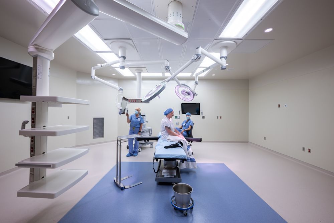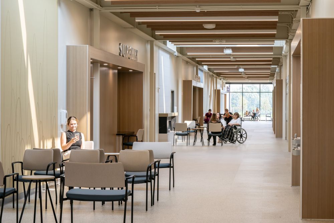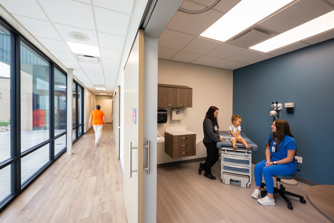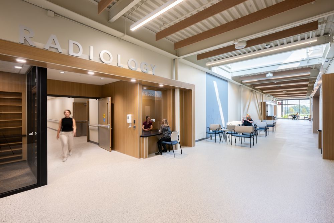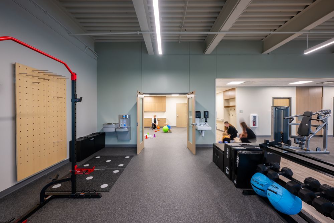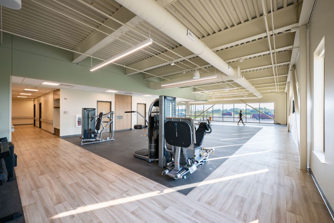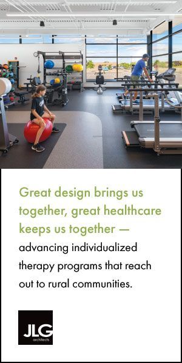Health Care Architecture Honor Roll
For the past 37 years, Minnesota Physician’s Health Care Architecture Honor Roll has recognized outstanding achievement in new facilities design. Despite unprecedented pressures on every element of health care, the fundamental process of delivering it requires a physical structure. Population growth and larger physical spaces to accommodate modern and constantly evolving technology, coupled with the natural process of buildings aging and becoming obsolete, requires ongoing new construction and remodeling. These considerations can be seen in many of the projects featured this year. Our thanks to all those who participated in the nomination and production process of presenting this year’s Honor Roll.
Mayo Clinic Mankato Hospital Bed Tower Expansion
This three-story bed tower expansion includes ICU, PCU, maternity and medical surgical spaces. Approximately 90 new patient rooms were added to the current hospital building on the campus. Connections to the existing central hospital were made, along with required mechanical, electrical and plumbing infrastructure with a 900-ton chiller and two cooling towers. All teams worked together together to ensure safe project delivery while normal hospital operations continued. To accomplish this, window assemblies were prefabricated and pre-glazed off-site and delivered in panelized sections, shipped to the site and hung directly from the structure. The MEP team used shared modular racks, each approximately 20 feet in length, that were swung into the building and hoisted into place above the ceiling. AI played a large role in this project and how it was delivered with virtual design and construction staff supporting efforts in many areas.
Type of facility
Hospital
Location
Mankato, Minnesota
Ownership organization
Mayo Clinic Health System
Architect/Interior design
HDR
Engineer
Perkins + Will
Contractor
Boldt Construction
Completion date
October, 2024
Total cost
$155,000,000
Square feet
163,000
Altru Hospital
The new hospital redefines rural health care through collaboration, innovative design and community focus that empowers providers and patients. The seven-story facility embodies physical, emotional and spiritual healing, prioritizing the patient and family experience. From its green spaces to its daylit patient and staff spaces, it enhances well-being with cutting-edge technology, local artistry and compassionate care. The new hospital features 226 beds, a 16-bed observation unit, 12 operating rooms and four catheterization labs. The interior design introduces vertical care spaces within the Emergency Department, an innovative approach to the traditional layout with emergency care pods for low-acuity patients – the first of its kind in the state to receive approval for medical licensing. Modular workstations enhance provider collaboration, and real-time location systems optimize patient and staff flow. Intuitive wayfinding and outdoor connections assist the facilitation of best practices to serve over 230,000 residents across northeast North Dakota and northwest Minnesota.
Type of facility
Acute Care Hospital
Location
Grand Forks, North Dakota
Ownership organization
Altru Health System
Architect/Interior design
JLG Architects
(in collaboration with HKS Architects)
Engineer
Heyer Engineering
Contractor
PCL/Community Contractors
Completion date
January 19, 2025
Total cost
$500,000,000
Square feet
552,000
HealthPartners Apple Valley Clinic
This state-of-the-art, two-story, 58,000-plus-square-foot outpatient clinic doubles the capacity of its predecessor. Designed to seamlessly integrate functionality with aesthetics, the facility enhances accessibility, visibility and patient experience while offering a comprehensive range of medical services in a contemporary, welcoming environment. With a strategic focus on patient-centered design, the new clinic expands core services while introducing advanced specialties such as MRI, mammography and ophthalmology. Inside, a harmonious blend of warm wood tones, soft neutrals and textured flooring creates a modern yet inviting atmosphere. Glass partitions enhance openness while preserving privacy, and carefully integrated greenery fosters a biophilic connection to nature. Thoughtful planning optimizes workflow efficiency, enhances natural light distribution and promotes a calming environment that supports both patient well-being and staff productivity. Balancing aesthetics and functionality, the clinic’s interior layout maximizes comfort, efficiency and accessibility.
Type of facility
Outpatient Specialty Center
Location
Apple Valley, Minnesota
Ownership organization
HJ Development
Architect/Interior design
Mohagen Hansen Architecture | Interiors
Engineer
Mechanical/Electrical — IMEG Corp, Civil/Landscape — Kimley Horn, Structural — ISS
Contractor
Gardner Builders
Completion date
August 2024
Total cost
$21,694,000
Square feet
58,444
Midwest Ear, Nose and Throat Specialists
This new clinic exemplifies contemporary design through its integration of form, function and patient experience. It features a modern exterior with clean lines and a materials palette that harmonizes natural stone, metal panels and glass to create a welcoming, professional aesthetic. The interior design prioritizes patient comfort and clinical efficiency across four distinct specialties: ENT, Allergy, Facial Plastics and MedSpa services. Natural light floods through strategically placed windows, while a calming color palette of warm neutrals and soft blues creates a soothing environment. Finishes include luxury vinyl plank flooring, porcelain tile in public spaces and noise-reducing acoustic ceiling treatments that ensure privacy. Facility layout optimizes patient flow with separate zones for each specialty, while shared support spaces maximize operational efficiency. Wayfinding is intuitive, enhanced by distinctive design elements and natural materials. An underground stormwater retention system preserves the lush exterior landscape, creating tranquil views throughout the space.
Type of facility
Specialty Care Clinic
Location
Lakeville, Minnesota
Ownership organization
Davis
Architect/Interior design
Synergy Architecture Studio
Engineer
Structural — KOMA, Electrical — Muska Electrical, Civil — Loucks
Contractor
Timco Construction
Completion date
April 1, 2025
Total cost
$6,725,000
Square feet
14,000
University School of Medicine at CentraCare
The redesigned CentraCare facility transforms an existing administration building into a dynamic classroom and medical school, positioned on the scenic banks of the Sauk River amidst over 100 wooded acres. With a strategic use of glass to enhance daylighting, the campus promotes an uplifting learning environment. The facility includes such advanced features as a simulation suite with four clinical exam rooms for creating realistic patient interaction scenarios and a versatile flex room modeled after an inpatient hospital room to support skill development in simulated procedures. The anatomy lab, uniquely designed with windows treated to ensure privacy, benefits from natural light while safeguarding confidentiality. Indoor and outdoor wellness areas, along with lockers and shower facilities, complement the academic spaces, advancing student well-being and fostering a comprehensive educational environment.
Type of facility
Medical School
Location
St. Cloud, Minnesota
Ownership organization
University of Minnesota and CentraCare
Architect/Interior design
HGA
Engineer
HGA
Contractor
BCI Construction
Completion date
July 15, 2025
Total cost
$10,000,000
Square feet
57,000
St. Francis Medical Center
St. Francis Regional Medical Center has strengthened its medical offerings with a community-centered facility, featuring an orthopedic ambulatory clinic integrated with rehabilitation services and complemented by an ambulatory surgery center (ASC) with an on-site MRI. The OR layout is crafted for efficient expansion from three to four rooms, including augmented prep, recovery and post-anesthesia spaces, ensuring adaptability to rising patient needs. The design process meticulously addressed branding elements from St. Francis, TRIA and Park Nicollet, resulting in a cohesive yet distinct architectural identity that represents collaborative interests. With two endoscopy suites and three operating rooms, the new facility meets the evolving healthcare demands of the community, delivering advanced medical services in a thoughtfully designed space.
Type of facility
Ambulatory Surgery Center and Urgent Care Clinic
Location
Shakopee, Minnesota
Ownership organization
St. Francis Regional Medical Center (Operated by Park Nicollet / TRIA / HealthPartners)
Architect/Interior design
HGA
Engineer
Mechanical/Electrical — Dunham Engineering, Civil — Loucks Engineering
Contractor
Knutson Construction
Completion date
October 2024
Total cost
$24,000,000
Square feet
42,000
Stevens Community Medical Center
At Stevens Community Medical Center, the emergency department was difficult to find, lacked a clear entry point and placed patients directly into a chaotic environment. The expansion redefines the hospital’s entry, making it visible and welcoming from the city street and at the same time maintaining privacy, and dignity for patients. A transparent and open facade ensures clear wayfinding, and nature-inspired design elements offer warmth and privacy. Site constraints required a careful approach to circulation and expansion. A city street was vacated to accommodate the new addition. The simple design solution balances competing needs — a straightforward glass entry under a cantilevered overhang provides a clear public face for the hospital while fitting seamlessly into the existing campus. With a refined material palette that ties into the hospital’s varied brickwork, the addition feels both new and integral to the site. This transformation makes a lasting impact, enhancing both patient experience and the hospital’s role in the community.
Type of facility
Emergency and Imaging Departments
Remodel & Expansion
Location
Morris, Minnesota
Ownership organization
Stevens Community Medical Center
Architect/Interior design
Perkins&Will
Engineer
Structural – Palamisami & Associates, Inc., Mechanical — Gilbert Mechanical, Electrical — Willmar Electric
Contractor
Carlson LaVine
Completion date
November 2024
Total cost
$11,500,000
Square feet
16,135
Crisis and Recovery Center – Dakota County
This fully accessible facility offers trauma-informed, recovery-focused mental health services for adults. It features licensed mental health professionals, nurses, peer support specialists and more, offering 16 private bedrooms, therapy rooms, kitchens and communal areas. It provides three core services: Intensive Residential Treatment Services (IRTS) for up to 90 days of structured mental health treatment; Crisis Residential Services (CRS) for short-term stays of one to ten days during acute mental health crises; and Place to Go, a walk-in support and assessment service. Designed with sustainability and well-being in mind, the building includes a geothermal system, solar panels, LED lighting and above-code insulation. It integrates trauma-informed design features such as clear wayfinding, natural light, outdoor views and healing murals. The site offers proximity to public transportation, an EV charging station and environmentally conscious amenities, reflecting a holistic approach to mental health care and recovery.
Type of facility
Residential Mental Health Treatment Facility
Location
West St. Paul, Minnesota
Ownership organization
Dakota County
Architect/Interior design
Wold Architects and Engineers
Engineer:
Wold Architects and Engineers
Contractor
Schreiber Mullaney Construction Company, Inc.
Completion date
February 2025
Total cost
$14,000,000
Square feet
16,000
Metropolitan Endodontics
The new space blends form and function, delivering a welcoming, high-performing environment from the moment you walk through the door. Visitors are greeted by a warm, inviting reception area that flows into a stylish waiting lounge, with a cozy coffee bar and a private room for reflection or confidential conversations. The clinic comprises nine sophisticated operatories, each featuring sliding glass doors and integrated headwalls to ensure a balance of privacy, comfort and efficiency. The layout supports seamless navigation, guiding patients and staff effortlessly through the panoramic X-ray room, sterile lab and provider offices. Beyond patient care, the clinic was designed with staff well-being in mind. Amenities such as a dedicated break room, staff changing area, in-house laundry and private restrooms support day-to-day comfort and functionality. A calming palette of soft blues and natural wood tones is woven throughout, enhanced by tactile elements like textured carpet tiles and artful wallcoverings.
Type of facility
Dental Specialty Clinic
Location
Woodbury, Minnesota
Ownership organization
Tyler Peterson, DDS
Architect/Interior design
Mohagen Hansen Architecture | Interiors
Engineer:
Design Build Services
Contractor
Heritage Construction
Completion date
June 2024
Total cost
$985,930
Square feet
4,702
Heart of America Medical Center
A nonprofit health care facility founded by the Good Samaritan Hospital Association, HAMC has served more than 13,000 people within a 50-mile radius of Rugby since its original facility was built in 1948. With funding support from local businesses and a USDA Rural Community Loan, HAMC’s new hospital forges a welcoming community center within a modern health care delivery model, focusing its footprint on a future of more outpatient versus inpatient services. Today, the cutting-edge hospital, clinic and care center redefine rural health care and reconnect providers to community through a daylit “Main Street” corridor, community café, and 24/7 wellness center. HAMC is designed to attract top-tier providers and keep patients close to home with an expanded surgical department, a cancer center, a living center residential-style swing bed department, a therapy department and back-of-house staff respite areas.
Type of facility
Critical Access Hospital
Location
North Dakota
Ownership organization
Good Samaritan Hospital Association
Architect/Interior design
JLG Architects
Engineer:
Structural — Heyer, Civil —MBC, Mechanical and Electrical— CMTA
Contractor
JE Dunn
Completion date
August 2024
Total cost
$62,000,000
Square feet
77,000
MORE STORIES IN THIS ISSUE
cover story one
Diplomatic Defiance: Tools for courageous leadership
By Wendy Dean, MD
cover story two
Integrating Physical and Behavioral Health Care: Solutions and benefits to the challenges








